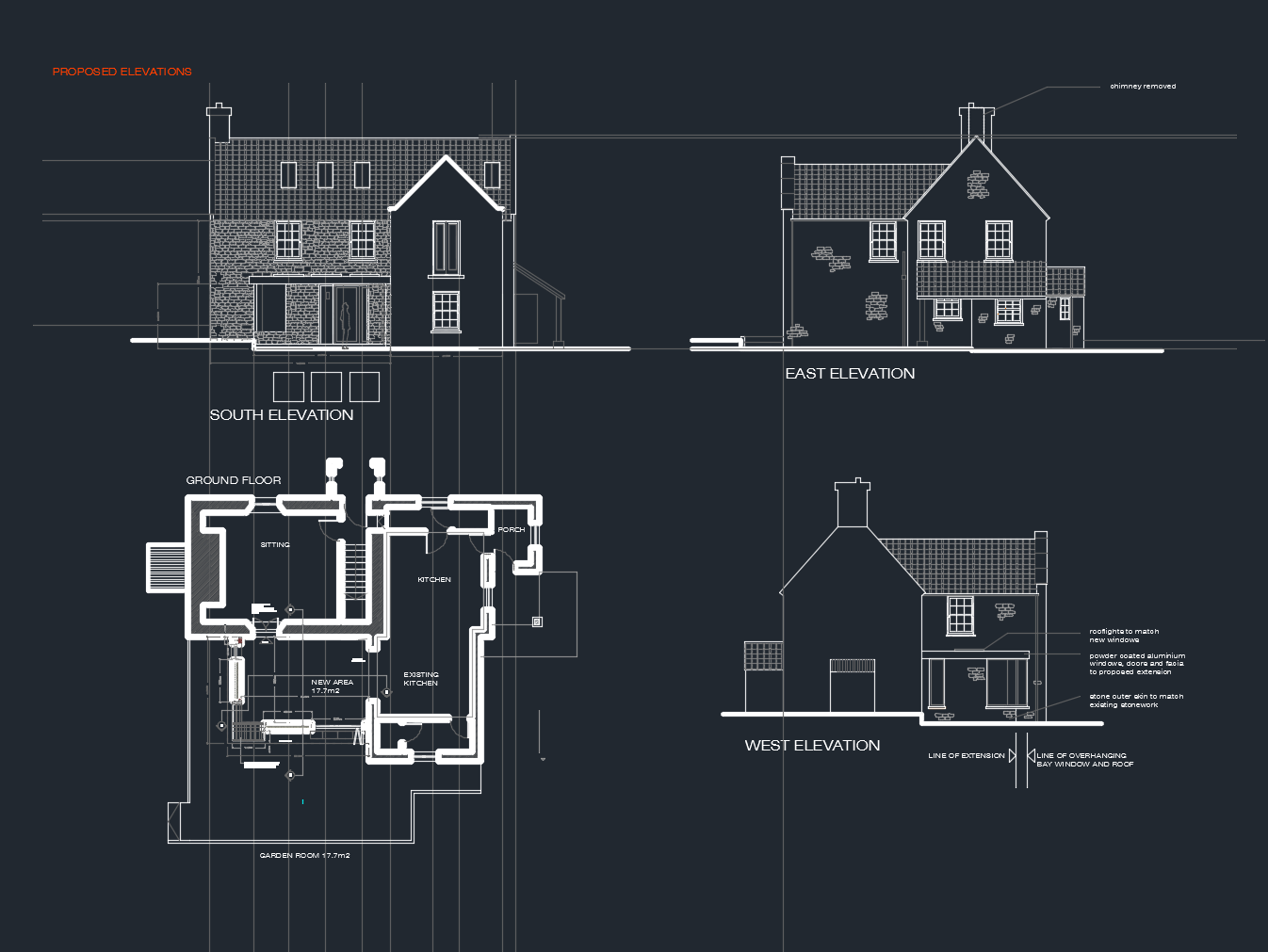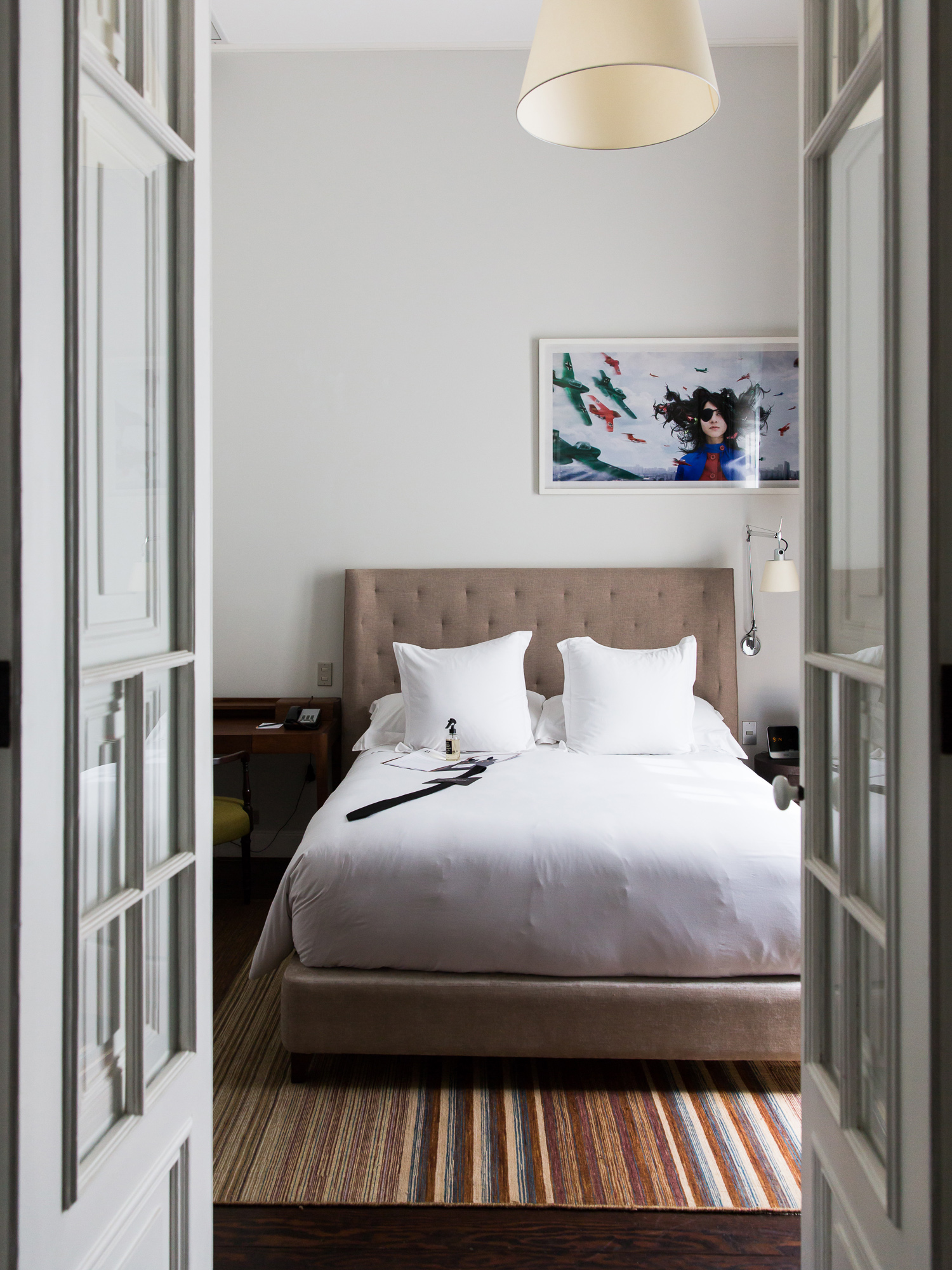Michael FitzGerald is a UK Chartered Architect delivering projects nationally
CURRENT PROJECTS INCLUDE: LONDON, BATH, BRISTOL, BRADFORD on AVON, PORTISHEAD, CHEW VALLEY, RURAL SOMERSET, WILTSHIRE & DORSET
WE USUALLY BEGIN WITH A MEETING TO DISCUSS YOUR PROJECT - FREE & WITHOUT OBLIGATION.
I ALSO WORK WITH A CORE OF EXPERIENCED PROFESSIONALS FOR INPUT WHERE REQUIRED, SUCH AS STRUCTURAL ENGINEERS, TOPOGRAPHICAL SURVEYORS AND ENERGY CONSULTANTS.
EMAIL mike@mfitzgerald.co.uk
phone (UK) 07770 900215
MICHAEL FITZGERALD CHARTERED ARCHITECT RIBA
Croft House, Gorey, Jersey, Channel Islands.
Residential
We design sensible and beautiful homes for families of all shapes and sizes. We especially focus on creating the right brief or every client to achieve the perfect finish within budget and timescale.
Westley Richards Showroom Birmingham Gun Quarter, Birmingham UK
Commercial
We have extensive experience designing buildings and interiors for the commercial sector including offices, cafes, hotels, restaurants, retail and leisure
Magdalen House, Bath UK
LISTED BUILDINGS
Lots of experience in this sector. Wherever possible we embrace current conservation techniques and philosophy to allow protected buildings to incorporate the needs of their end users.














































